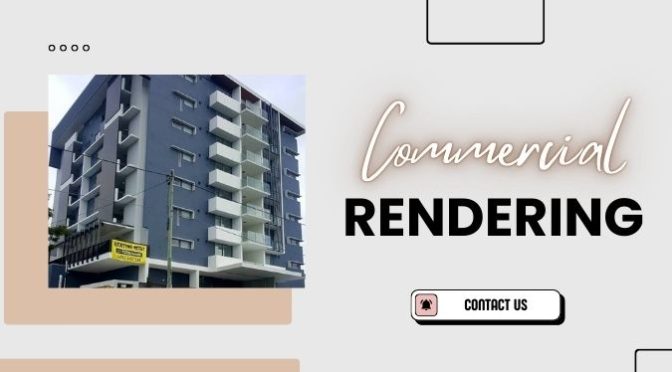Commercial rendering is all about elevating designs and optimising performance. Today, energy efficiency has become a widespread concern for commercial buildings. Energy efficiency is more than just reducing bills. It’s about sustainability and minimising our environmental impact. One practical approach that has revolutionised the way we look at energy efficiency is commercial rendering in Brisbane.
Let’s understand how –
What is Commercial Rendering?
A digital technique called commercial rendering produces incredibly lifelike pictures or animations of architectural and interior design projects. It enables designers and architects to see their concepts through to completion. This technology has a big impact on energy efficiency and is becoming more and more significant in the construction sector.
How Does Commercial Rendering Help in Energy Saving?
Analysis and Optimisation
- Energy Simulation: Engineers and architects may use intricate 3D models to simulate how a structure will behave in various scenarios, including those involving different materials, orientations, and HVAC systems.
- Solar Analysis: By examining patterns of solar radiation, windows and shading devices can be positioned to optimise natural light and reduce heat gain.
- Wind Studies: By comprehending wind patterns, natural ventilation systems can be designed to minimise the need for artificial cooling.
Material Selection
- Performance: Rendering allows professionals to choose from a range of materials and the impact it has on thermal performance. Architects select materials with high insulation that help with heat loss or gain.
- Solar Reflectance: Designers analyse the solar reflectance of different materials and choose one that can effectively reflect sunlight, reducing the building’s heat absorption.
Enhanced Design of the Building Envelope
- Airtightness: By locating possible air leaks in the building envelope, rendering aids in improved sealing and increased energy efficiency.
- Window Size and Position: Architects can maximise daylighting and reduce heat loss by visualising various window arrangements.
Improved Design of HVAC Systems
- Load Calculations: Accurate 3D models are used to calculate precise heating and cooling loads, resulting in a more effective HVAC system design.
- Ducting Optimisation: Improving airflow distribution and reducing pressure losses are two benefits of visualising ducting design.
Better Site Planning and Building Orientation
- Solar Orientation: By examining solar routes, architects can place buildings to optimise solar gain in the winter and minimise it in the summer.
- Shading Techniques: To minimise solar heat gain, rendering aids in determining the best shading options, such as trees, overhangs, and blinds.
With cement rendering in Brisbane or any other type of rendering, you can create more sustainable and energy-efficient commercial buildings. Look for the right professionals who can analyse, decide on, and execute smart rendering plans.
SCR Rendering Brisbane is your one-stop destination if you want efficient and guaranteed commercial rendering in Brisbane. Our professionals are trained and certified to carry out jobs utilising the best methods and equipment. Trust us and our experience as we turn your property into a sustainable and energy-saving structure!



